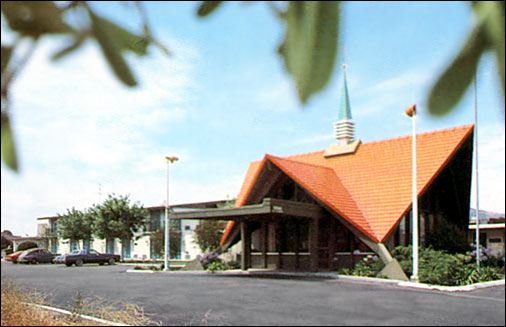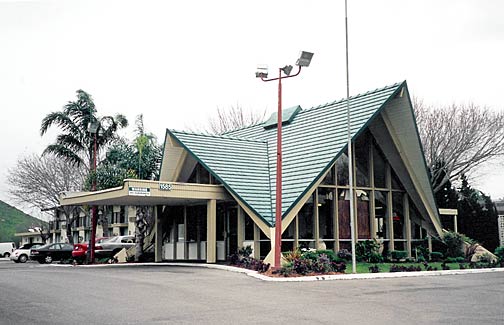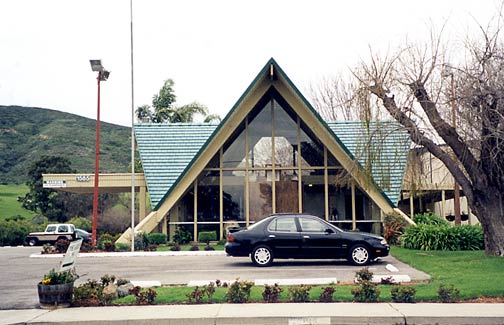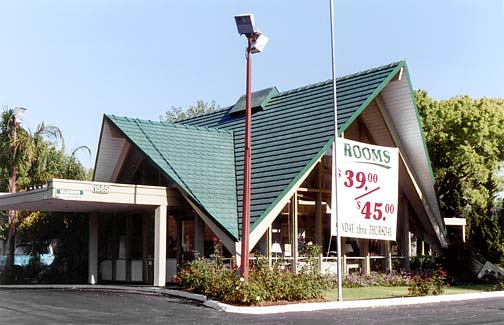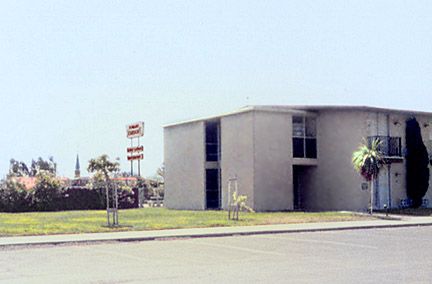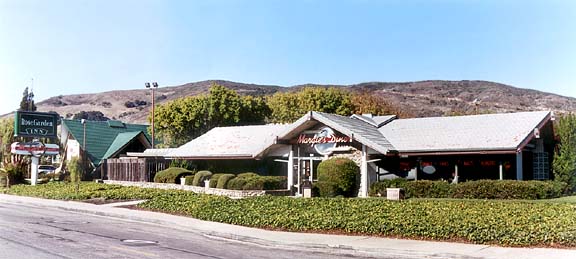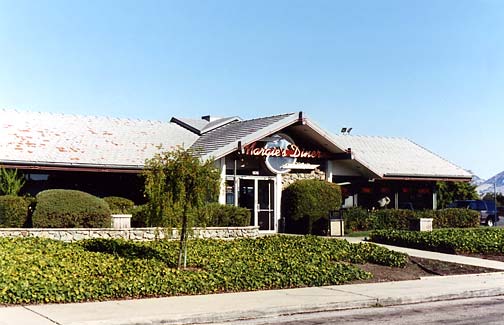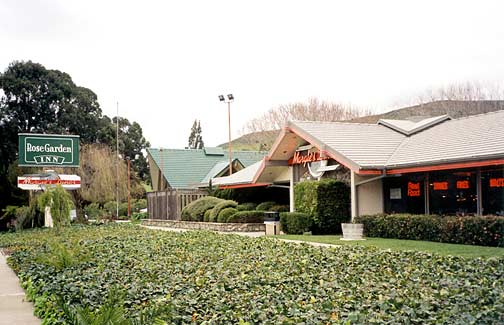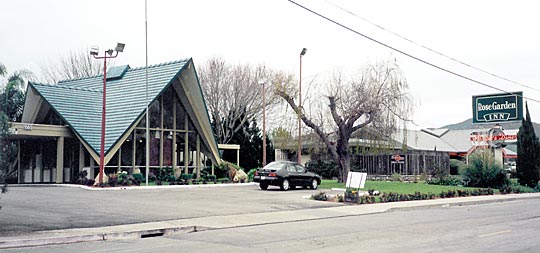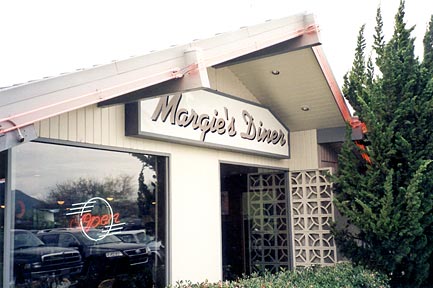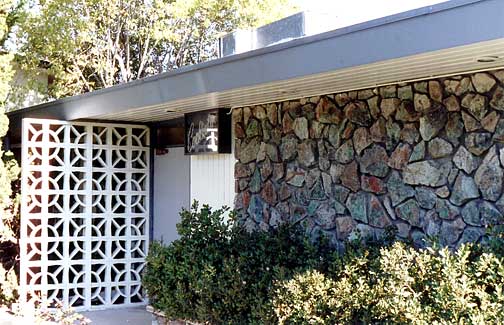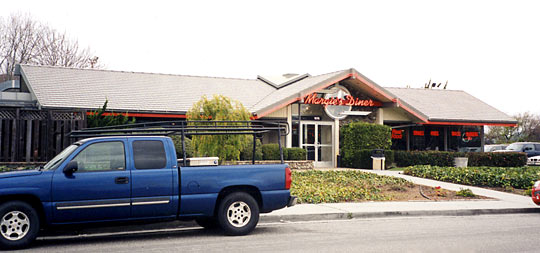| |
| |
| Lobby
card circa 1970s: Dan Donahue |
|
| |
San
Luis Obispo, California
--1585
Calle Joaquin |
| |
A
peak year of expansion for the Howard Johnson Company, 1969 was
marked by San Luis Obispo's opening. The complex was highlighted
by its A-frame Gate Lodge and West-style Restaurant. The guest buildings
offered standard HoJo's amenities and had sliders with abbreviated
patios and balconies.
By
the 2000s the former Motor Lodge had been converted into the Rose
Garden Inn which offered affordable lodging.
which offered affordable lodging. |
|
| |
| |
|
| |
| |
| Photos
February 2005: Phil Edwards |
|
| |
| |
|
| |
| |
|
| |
| |
|
| |
| |
| Photo
Aug 8, 1985: Marcus & Stephen Nauman |
| |
The
San Luis Obispo Howard Johnson's was a stop for the Nauman brothers
back in the middle 1980s on one of their cross country adventures!
Their photograph above shows the property from behind the Restaurant. |
|
| |
| |
|
| |
| |
|
| |
| |
| |
A
design used primarily in the West, the San Luis Obispo Restaurant
was based on the Howard Johnson Company's ambitious "Concept
'65" plan. However unlike the large Concept '65 Restaurants,
the Califronia or West-style was considerably smaller and perhaps
a hybrid design. Likely its most interesting exterior HoJo's cue
was placement of the cupola tower at the center of the structure
on the roofline (only one East coast example of this feature is
known to have existed, and it was on the modified Nims-type Paramus
Restaurant ). ). |
|
| |
| Photos
February 2005: Phil Edwards |
|
| |
| |
|
| |
| |
| |
Even
as the 1970s approached, Howard Johnson's designers continued
to incorporate decorative concrete block "wing" walls. |
|
| |
|
| |
| |
|
| |
| |
|
| |
The
purpose of this site is informational. It is neither commercial
nor representative of any brand, company, or business. Trade names,
trademarks, etc. that are depicted remain the property of their
respective owners. Please contact this site's owner
prior to reproducing any part of it. Works from contributors (includes
photographs, ephemera, etc.) must not be reproduced without their
explicit consent. |
|
| |
