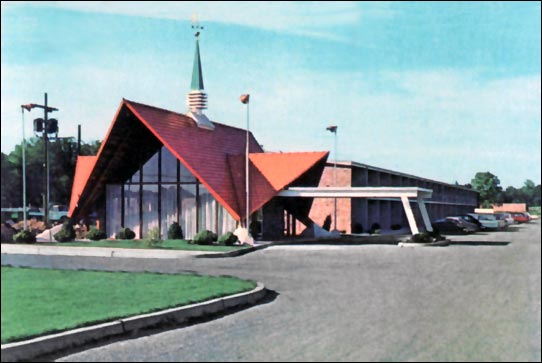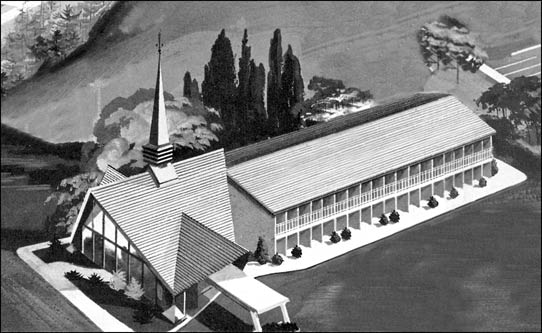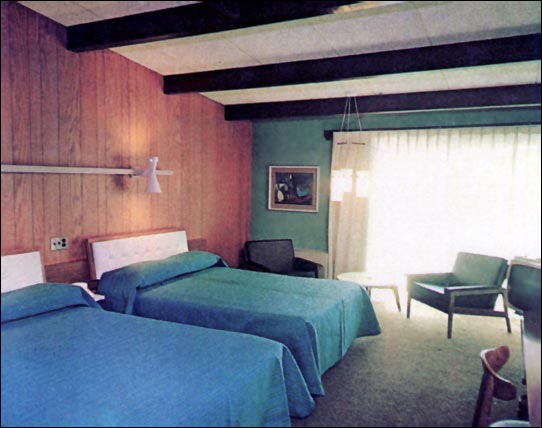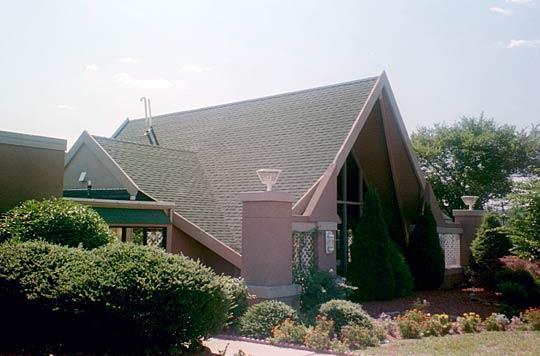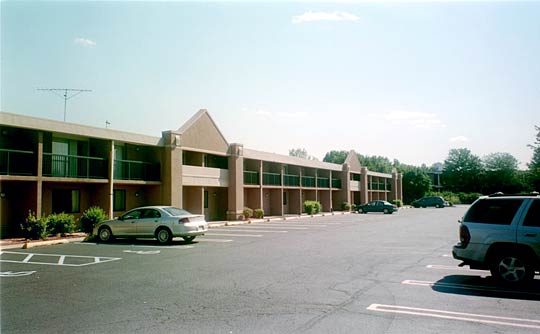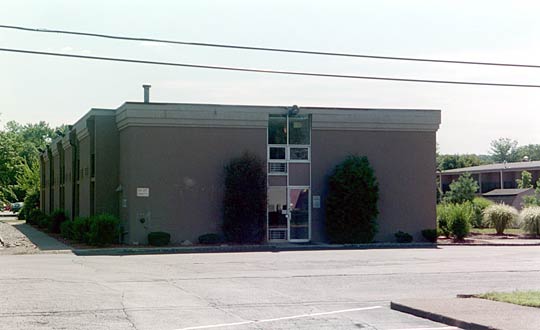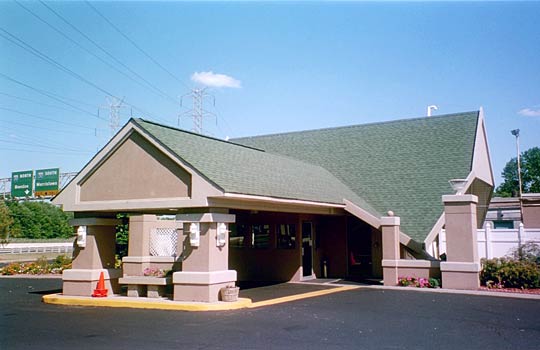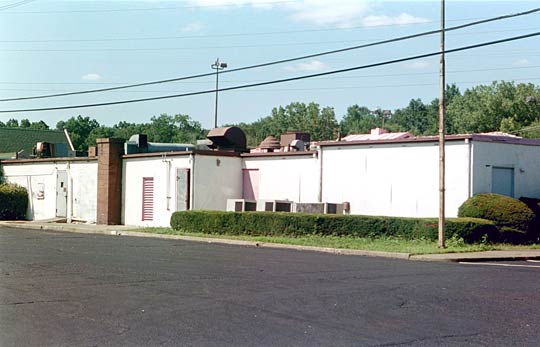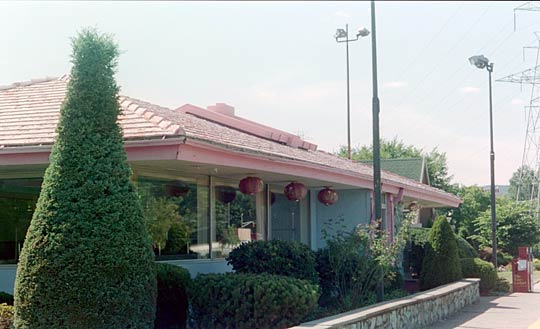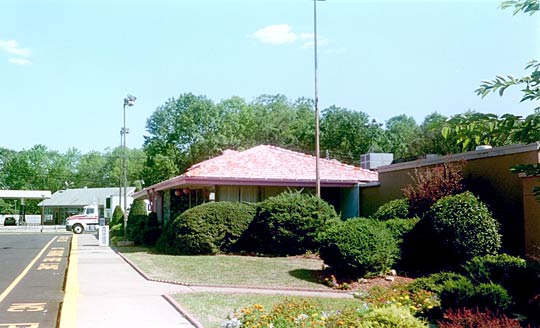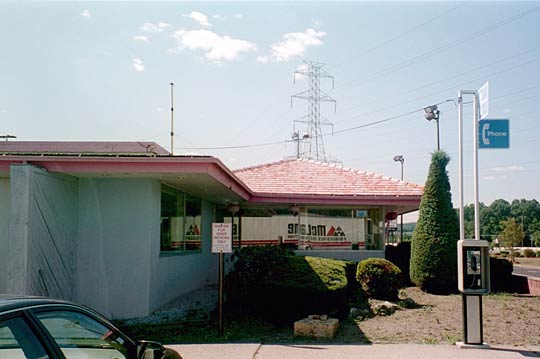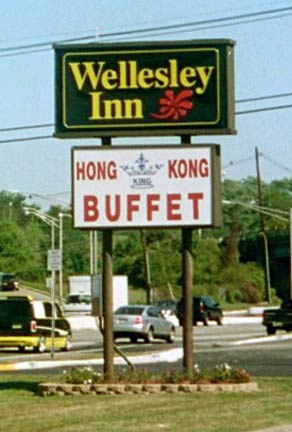| |
| Postcard postmarked
March 12, 1967: Dan Donahue |
|
| |
Whippany,
New Jersey --
1255 NJ 10 |
| The
Whippany Motor Lodge complex was opened in 1965 and offered potential
guests 72 units--later modifications brought the room count up to
100. The property was located on a highly visible parcel of real
estate along I-287 at SR 10 between Morristown and Parsippany, NJ.
When built, the Motor Lodge totaled 34,600 sq. ft., and was all
electric.
Whippany
came to be owned by Prime Motor Inns (later called Prime Hospitality
LLC which was ironically acquired by the Blackstone Group in 2004).
Prime which had owned the Howard Johnson brand from 1986 to about
1991 had been headquartered in New Jersey and owned or managed several
Howard Johnson's in the Garden State. Remarkably long lived, the
Motor Lodge remained a Howard Johnson until about 2002.
|
|
| |
| Architect's
likeness : Kummerlowe Archive |
|
| |
| |
| Postcard postmarked
March 12, 1967: Dan Donahue |
|
| |
| |
|
| |
| |
| Directory
May 1-October 31, 1994: Dan Donahue |
| |
Above:
A-frame Gate Lodge following 1990s ill-fated squaring off and
stuccoization edicts.
Below:
Gate Lodge hideousness after the property's conversion into a
Wellesley. |
|
| |
| Photographs
August 25, 2005: Eric Paddon |
|
| |
| |
| |
Above:
Original circa 1965 guest building (modified with stucco embellishment,
removed ground level sliders, and new balcony railing).
Below:
Guest building addition probably built during the 1970s featuring
abbreviated balconies and patios (shown stuccoed and modified). |
|
| |
|
| |
| |
|
| |
| |
|
Left:
Following its Orange Roof days, Eric Paddon noted that Prime
spent between $2 and $3 million to convert the HoJo's Motor
Lodge into a unit of its now defunct Wellesley Inn brand.
Below:
By the latter 2000s the former Howard Johnson's Motor Lodge
came to suffer from an identity crisis--what was it? An Econo
Lodge or perhaps an America's Best Value Inn?
|
|
|
| |
| |
| Photograph
June 2010: Phil Edwards |
|
| |
| |
| Photographs
August 25, 2005: Eric Paddon |
|
| |
| |
|
| |
| |
|
| |
| |
|
| |
| |
| Photographs
June 2010: Phil Edwards |
| |
Higher:
Still somewhat true to form as recently as 2005, the former Restaurant
maintained it original porcelain roof tiles and front main entry.
Above
& Lower: By 2010 the Restaurant continued to offer
Asian cuisine but had been further modified with a side entry
and new roof. Note too the stuccoization or replacement of the
Arizona Cactus Stone landscaping wall across the front of the
eatery. |
|
| |
|
| |
|
The
purpose of this site is informational. It is neither commercial
nor representative of any brand, company, or business. Trade names,
trademarks, etc. that are depicted remain the property of their
respective owners. Please contact this site's owner
prior to reproducing any part of it. Works from contributors (includes
photographs, ephemera, etc.) must not be reproduced without their
explicit consent. |
|
