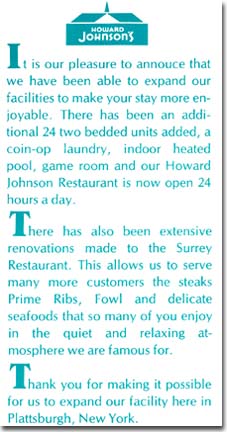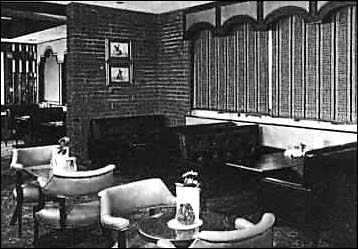|
| |
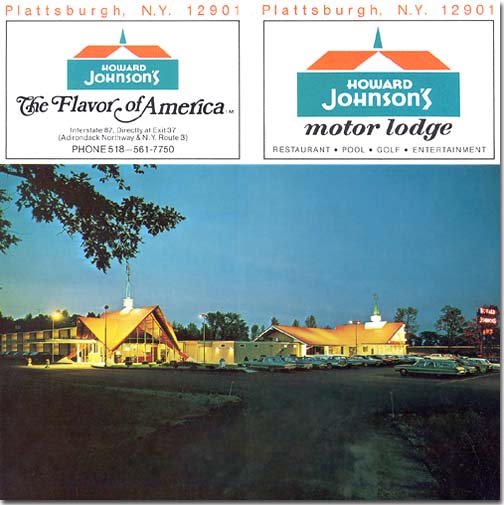
| Brochure
circa 1960s: Courtesy of Dan Donahue |
|
| |
Plattsburgh,
New York --
446 Route 3 |
|
| |
|
Plattsburgh
was constructed during Howard Johnson's peak expansion years,
and was opened in May of 1965. Located on "The Northway"
this HoJo's was ideally sited to capture traffic near the
Canadian/ U.S. border, not too far from Montreal.
The
Restaurant was a special prototype design intended to be
built in very busy locations. It was larger than the Nims,
"T-style," or later Mansard Restaurant buildings,
and employed many innovated features. The Company called
it their "Concept '65" Restaurant design. Variations
of this type of Restaurant were built in, Miami,
Nashua,
Atlanta,
Glens
Falls, and Dallas.
Additionally Restaurants in Niagara
Falls and Lake
George were renovated to appear similar.
|
|
|
| |
| |
Plattsburgh's
Motor Lodge featured many amenities including a practice
golf range!
Note
the Commissary Express delivery truck in the right portion
of the image. It was decked out in HoJo's "Happiness
Comes in 28 Flavors" happy ice cream cone theme. |
|
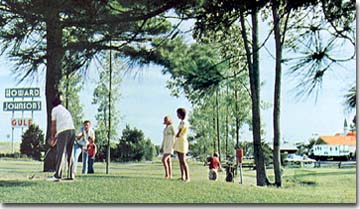
|
|
| |
| |
|
| |
| |
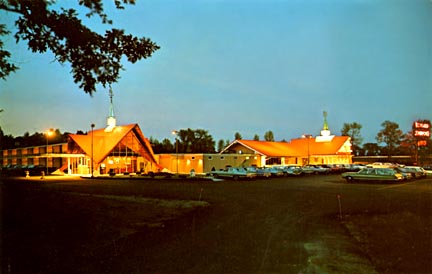
| Postcard
circa 1960s |
| |
These
three images document minimal changes to the Plattsburgh HoJo's
from its opening well into the 1990s. Not long after the new circa
1986 signage was introduced, the Motor Lodge was renovated resulting
in the Gate Lodge's "squaring off" and decapitation. |
|
| |
| |
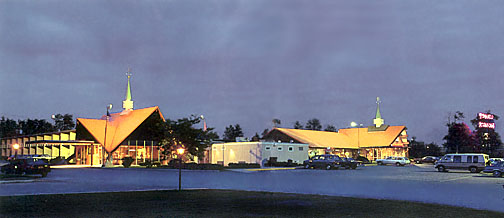
| Brochure
circa 1980s: Courtesy of Dan Donahue |
|
| |
| |
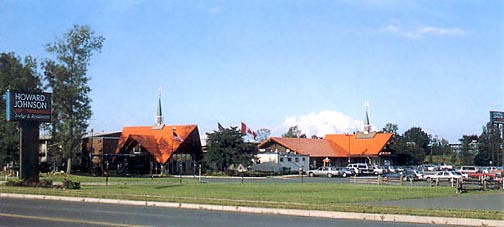
| Brochure
circa 1990: Courtesy of Dan Donahue |
|
| |
| |
|
| |
| |
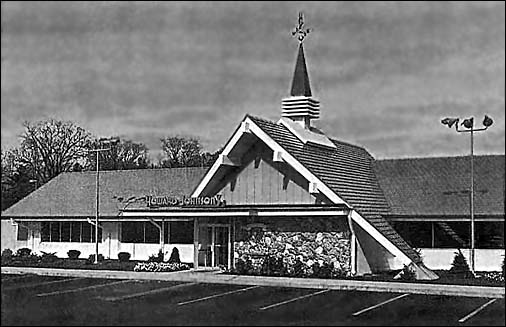
| Howard
Johnson's Landmark: December, 1966; pages 1 & 5 |
| |
Heralded
as "the restaurant of the future" by Howard Johnson
Restaurant operators, the Concept '65 design was enhanced by its
A-frame roof which architecturally blended the Motor Lodge and
Restaurant facilities in the minds of patrons. Inside it was arranged
with dining rooms that flanked the center placed Dairy Bar area.
Plattsburgh's capacity was a whopping 193 diners! Interestingly,
and well-ahead of its time, the Restaurant featured facilities
for the handicapped that included ramps, handrails, and wide doors--remember
that this was in 1965, long before the ADA. |
|
| |
| |
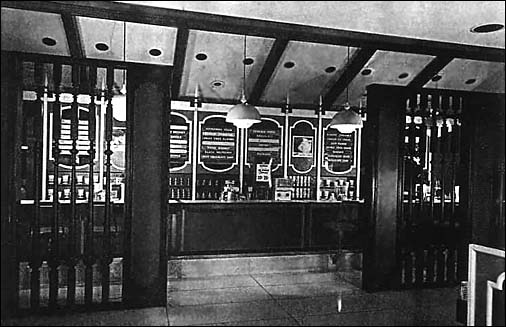
| |
Spacious
lobby . . . Enlarged vestibule area has free-standing
cashier's center and resale area on the right, restrooms and phones
up front, eliminating cross traffic, minimizing congestion and
allowing better control of waiting lines. Another unique feature
is the placement of the service and pickup areas; they are directly
behind the fountain. As shown above, this design allows increased
space for the takeout area. |
|
| |
| |
|
Elegant
. . .
Dining room decor departs from past tradition. Wood
paneling, red brick and open balustrades are used with woven
bamboo drapes, unusual ceiling and wall bracket fixtures,
stately chairs and deep-tufted booths to acheive a most
harmonious whole. |
|
|
| |
| |
| The
Cocktail Lounge area was off to left side. |
|
|
|
| |
| |
|
| |
| |

| Photograph
September, 1997: Courtesy of Nate Coggeshall-Beyea |
|
| |
| |
|

