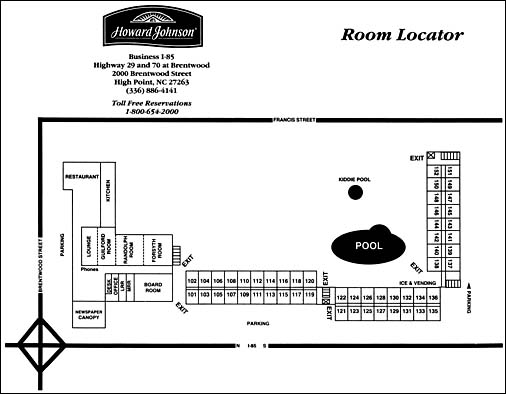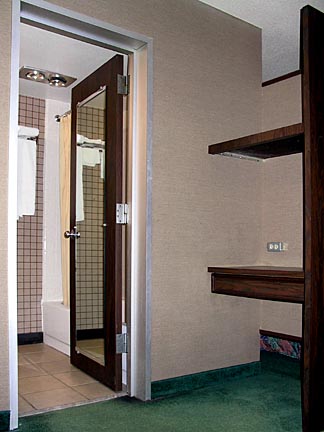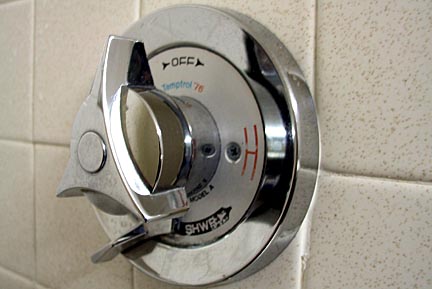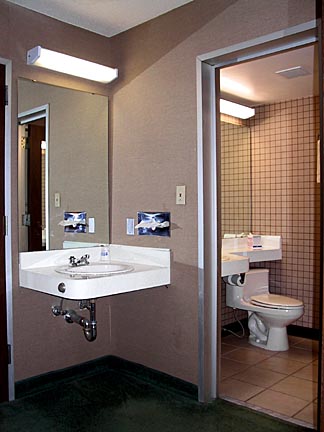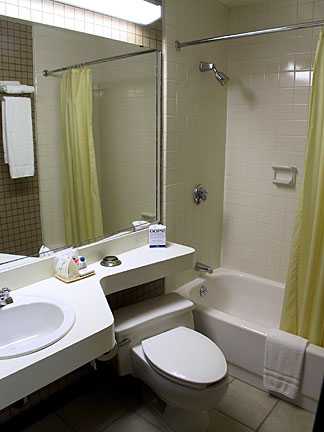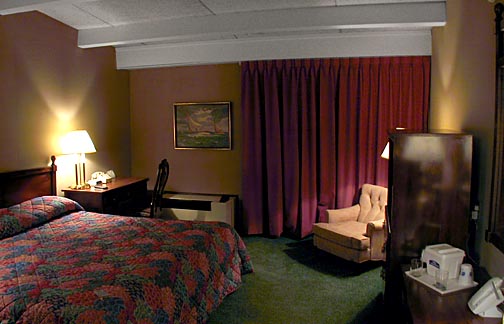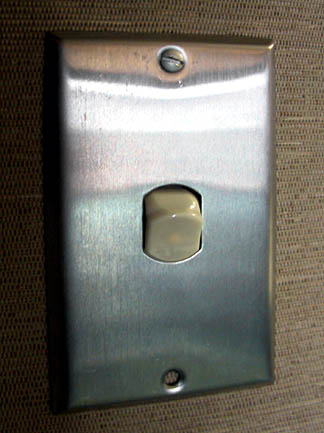|
| |
|
| |
| |
|
| |
| |
|
| |
| |
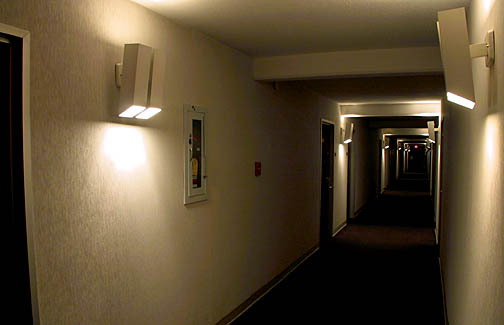
| Photographs
December 27, 2001 |
|
| |
| |
|
| |
| |
|
Having
completed check-in, the road weary guest exits the spacious
Mansard Roof lobby and finds that everything so far is
as it is supposed to be at a Howard Johnson's! All of
the exterior is vintage '70s & '80s, right down to
the light fixtures in the guest corridors.
To
the immediate left is pictured the backside of the vanity
screen that usefully doubles as additional storage for
luggage. While the bathroom retains the original plumbing,
it has been remodeled and never had the dual shower heads.
|
|
|
| |
| |
|
| |
| |
The
extra-spacious double rooms retained most of their well
engineered room geography. That is, they continued to have
an extra vanity shielded from view by a screen, and an open
closet so that items that are placed there will be noticed
and not left behind when the guest departs.
Every
part of a Howard Johnson's had been carefully planned--thought
out so that nothing was left to chance. It was the zenith
of design, and standardized thoughtfulness!
|
|
|
|
| |
| |
|
| |
| |
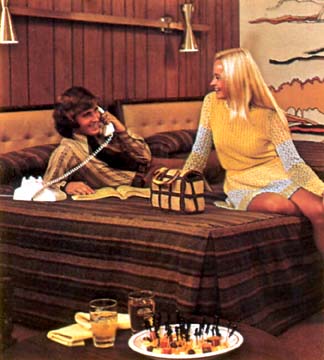
| Brochure
circa 1970s: Courtesy of Dan Donahue |
|
A
flashback in time:
The circa 1974 couple are shown enjoying their Motor Lodge
room. HoJo's marketing was certain to show telephone use as
it was once a high profit item for the company and its many
franchisees. Note the hors d'oeuvres, I don't recall ever
having had any served to me! |
|
|
| |
| |
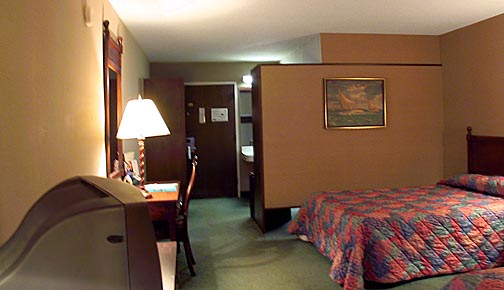
| Photographs
December 27, 2001 |
|
| |
| |
|
| |
| |
|
A
helpful and friendly desk clerk allowed me to check out
a second floor single that had been converted into a "Home
Office " guest room.
Note
that these rooms never featured the double vanity amenity.
|
|
|
| |
| |
|
| |
| |
The
comfortable well appointed rooms, both single and double,
still managed to reflect their excellent design features
in 2001.
Note
that the 1980s grass cloth still covered the walls, and
that a few of the original light switches were still in
use that featured a tiny glowing "night-light"
incorporated into the switch like the one seen to the right.
|
|
|
|
| |
| |
|

