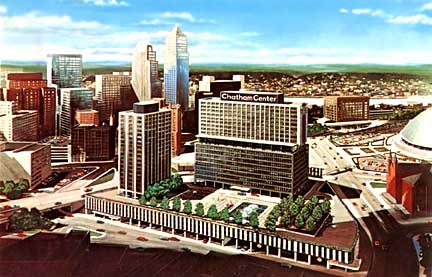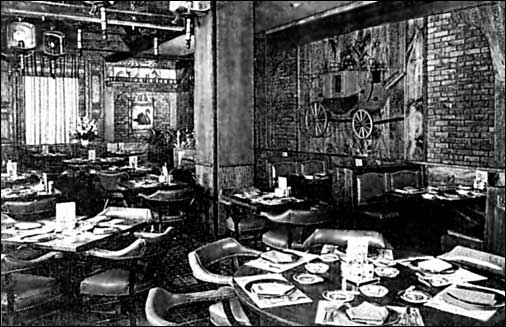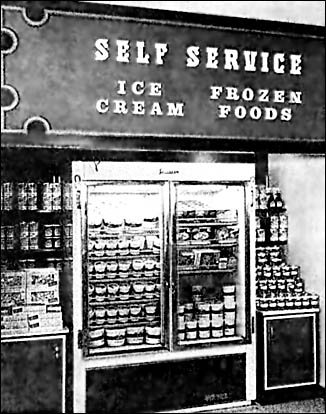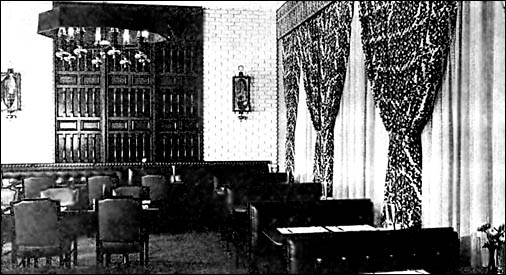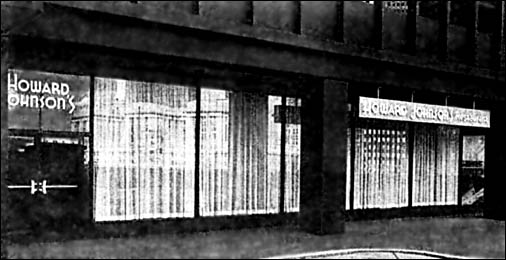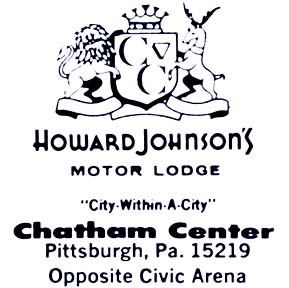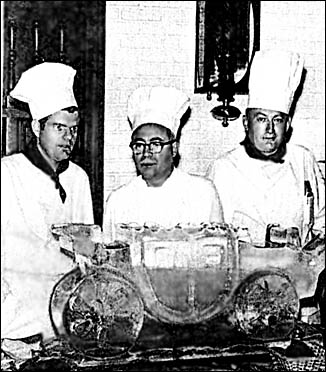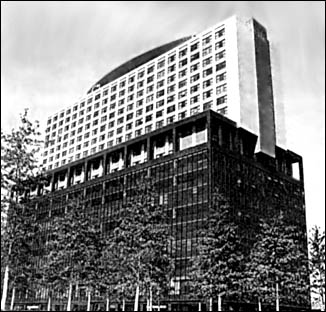Chathem
Center was built at a cost of $26 million in 1966, and featured
a 660 seat theatre, parking for 2,200 cars, a service station,
specialty shops, a bank, banquet and convention facilities,
four-and-a-half acre landscaped plaza, and of course the
Howard Johnson's Motor Lodge with its restaurants, lounge,
and health club.
While
company executives and planners recognized the need for
high-rise in-city lodging facilities akin to hotels (and
later at airports), they failed to see the need to create
a proper niche for the new breed of upscale HoJo's. Instead
of differentiating their new properties like Chatham Center
as hotels, they insisted that they were Motor Lodges primarily
designed to serve motorists. At one point, a faction in
management suggested that a new brand be created for these
"hotels," and proposed calling them Red Coach
Motor Hotels. Hind sight really is 20/20, for it would have
been brilliant! |
Above:
The newly developed Chatham Center complex, near Pittsburgh's
Golden Triangle, will be the site of the company's biggest
(408-room) motor lodge. Architect's sketch shows the open
plaza, 8-floor office building and our 9-floor motor lodge
beside a 19-story apartment house. Howard Johnson's will
have its motor lodge lobby, a 187-seat restaurant and a
370-seat Red Coach Grill on the first-floor plaza level. |
