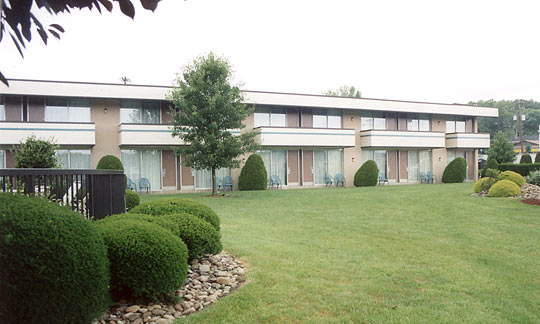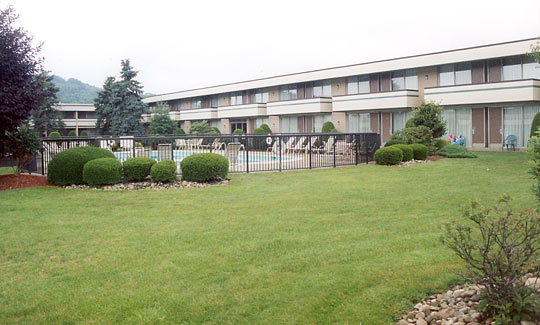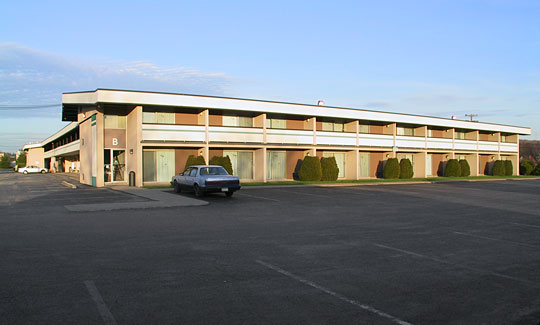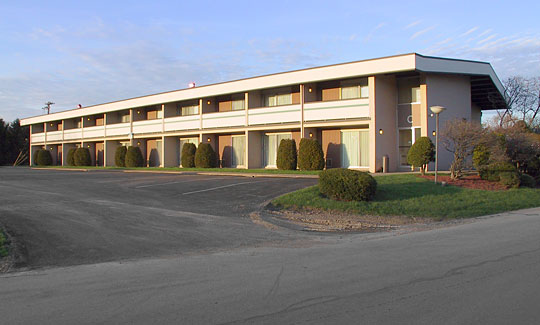| < |
| |
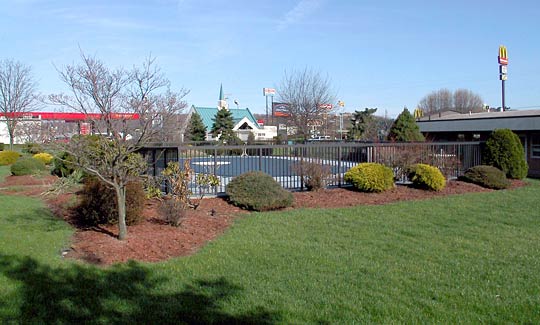
| Photographs
March 30, 2007 |
|
| roll1 |
| |
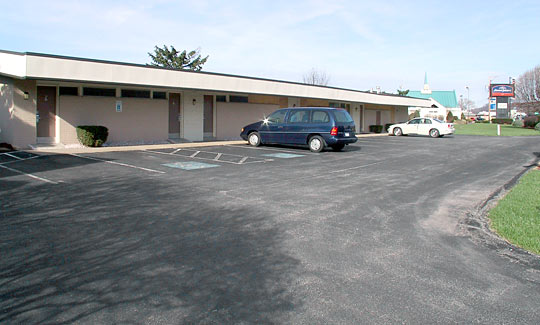
| Photograph
March 30, 2007 (mouse over July 2003: Bob Venditti) |
| |
Like
the other standardized Motor Lodges that were opened in the late
1950s and early 1960s, New Stanton's was built without guest room
sliders. The design employed a patio or balcony door and a floor
to ceiling picture window. Not long after the Lodge and its contemporaries
were built, the Howard Johnson Company's architects and designers
introduced sliders as a way to provide a more open feeling for
guest rooms, yet continue to allow use of balconies and patios. |
| |
|
| |
Above
& Below: between 2003 and 2007 ownership of
New Stanton was transferred and its new owners converted several
guest rooms in the single story building into their living quarters. |
|
| |
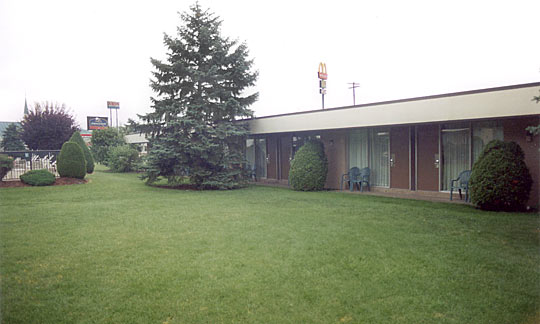
| Photograph
July 2003: Courtesy of Bob Venditti |
|
| |
| |
|
| |
| |
|
| |
| |
|
| |
| |
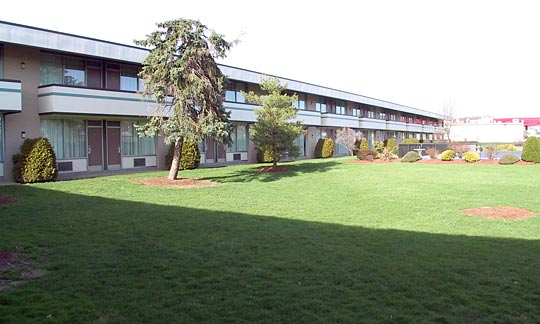
| Photographs
March 30, 2007 |
| |
After
one of HFS/Cendant's edicts the balcony dividers were removed
in the 1990s, but the adulteration made for awkward use of the
balconies should guests in adjoining rooms not be on intimate
terms. |
|
| roll |
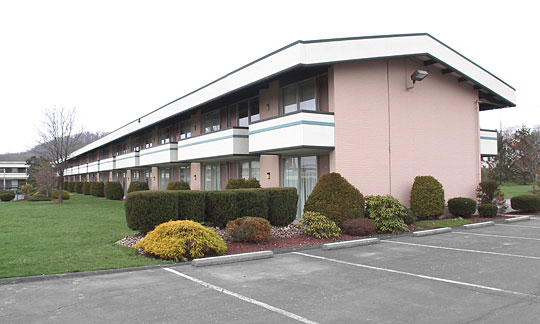
| Photographs
March 30, 2007 (mouse over) |
|
| |
| |
|
| |
| |
|
| |
| |
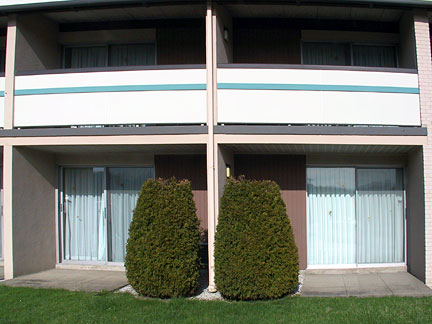
| |
Above
& Below:
Added after the Motor Lodge was opened, the last guest building
was a more modern interior corridor design with sliders. |
|
| |
|
| |
| |
| < |



