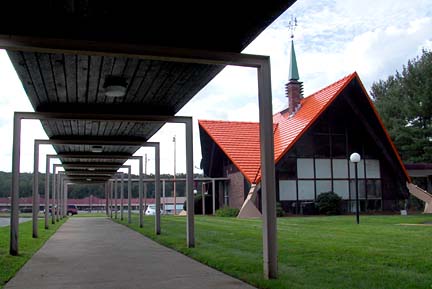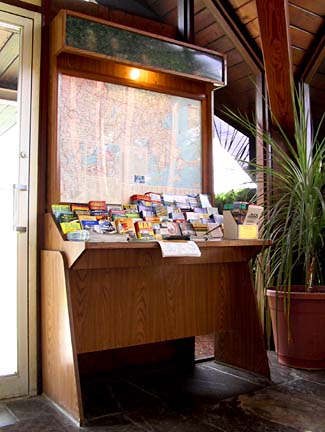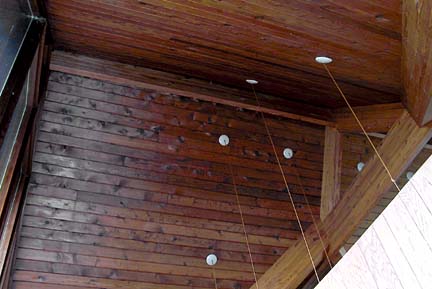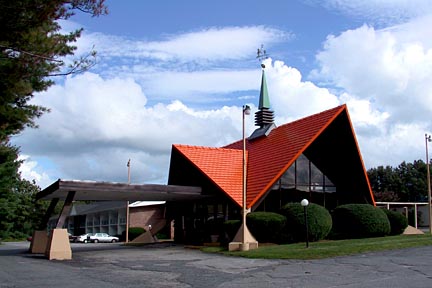
|
Photographs August
30, 2004 |
|
West Boylston,
Massachusetts
181 West Bolyston
St |
|
Initially Motor Lodge
lobbies were incorporated into the guest room buildings. However
it was not long before the Company recognized the value of their
brand and people's recognition of the Orange Roof topped with
a cupola. The Breezewood, Pa. location featured an early
attempt to tie the Restaurant and Motor Lodge operations together
with an experimental non-functional "gate lodge." Around
the same time, Rufis Nims had designed a functional "ranch"
style Gate Lodge that was used at many early Lodges. However
the "ranch" Gate Lodge lacked roadside visibility,
and the A-frame Gate Lodge was born! |
| |
| |

|
West Boylson's
Gate Lodge still contained its Brochure and Reservations stand!
Click here to see one in Flint, Mich. and what it looked like in HoJo's
days! |
|
| |

|
"Unit glued laminated
structures create Exciting new atmosphere in Motor Inns"
Called Unitecture, Unit Structures described the HJ Gate Lodge
as "an appealing introduction to motel patrons." (from Unit Structures Inc. for Architects, Engineers,
Contractors and Builders. Copyright 1961)
The A-frame Gate
Lodges were built with laminated wood supplied by Unit Structures
which later became a division of Koppers Company of Pittsburgh, Pa. "The
Gate Lodge is a pure "A" frame, with the entire 4"
x 6" Douglas fir roof decking carried on four 8" x
16" laminated wood arch legs which meet at the apex. Eight
4" x 16" laminated roof beams are fastened toward the
bottom of he arch legs and form the four gables of the building."
(from Koppers Design Ideas 1965)
|
|
|
 |







