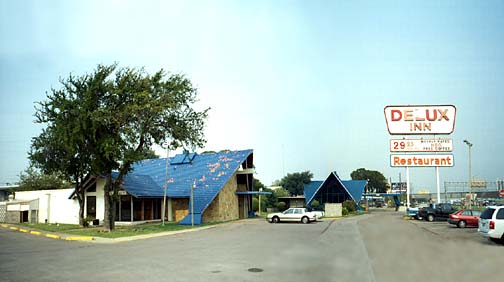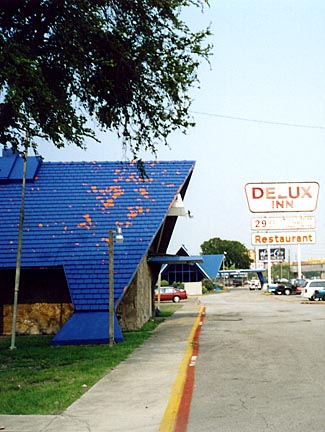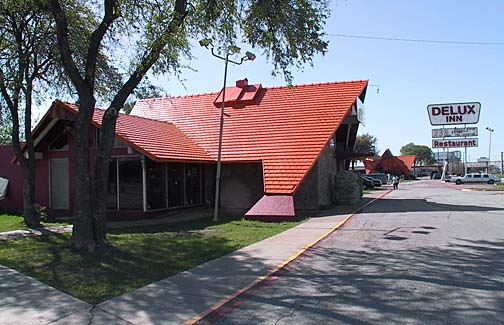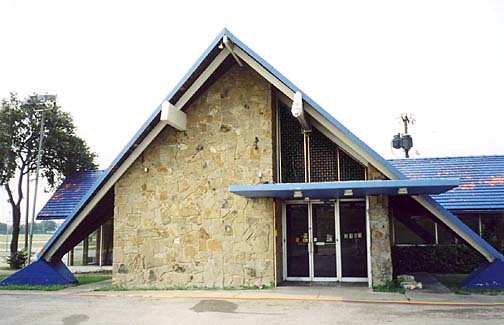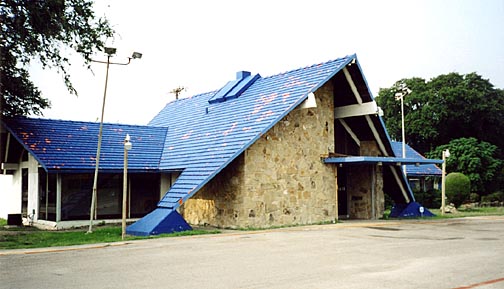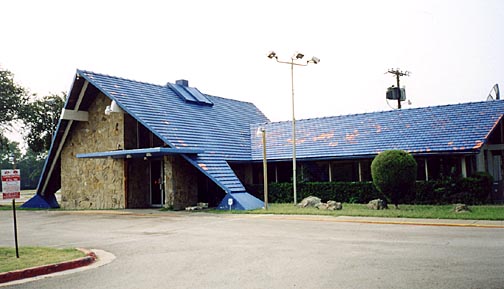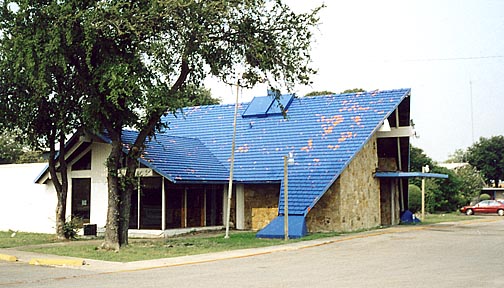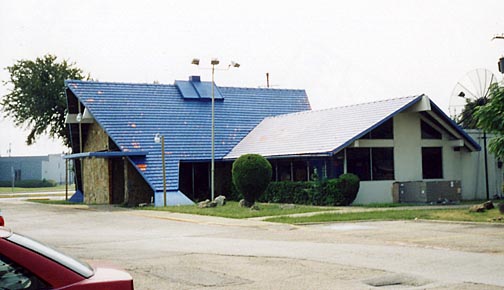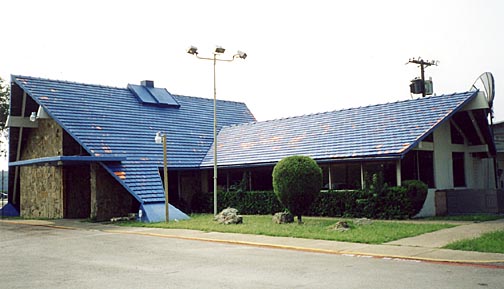|
By
creating an a-frame plan, the Howard Johnson Company sought
to unify the Restaurant visually with the Motor Lodge and
its Gate Lodge creating an integrated perspective from the
highway. Bold and innovative, the design was first employed
at the Atlanta-South complex. Miami's
1100 Biscayne replacement Restaurant was Market Center's
sister, for it also also utilized the new design and copied
its floor plan. From the layout, HoJo's architects devised
a larger Restaurant code named "concept '65," and
also the smaller "t-style" facilities that replaced
the Nims-ranch inspired design. Those smaller Restaurants
sprang up at highway interchanges across the land, while only
three concept '65s were ever built.
|

